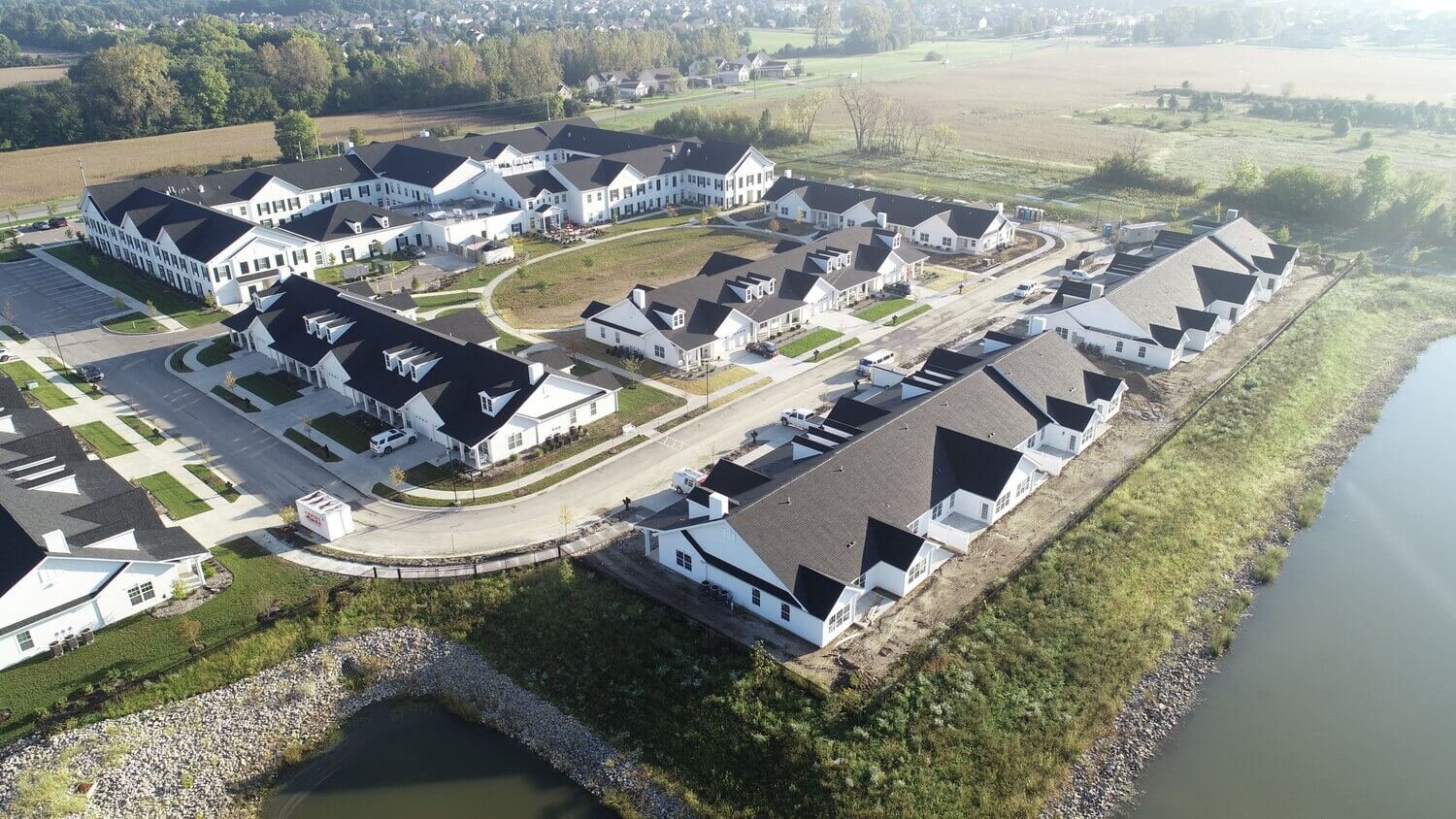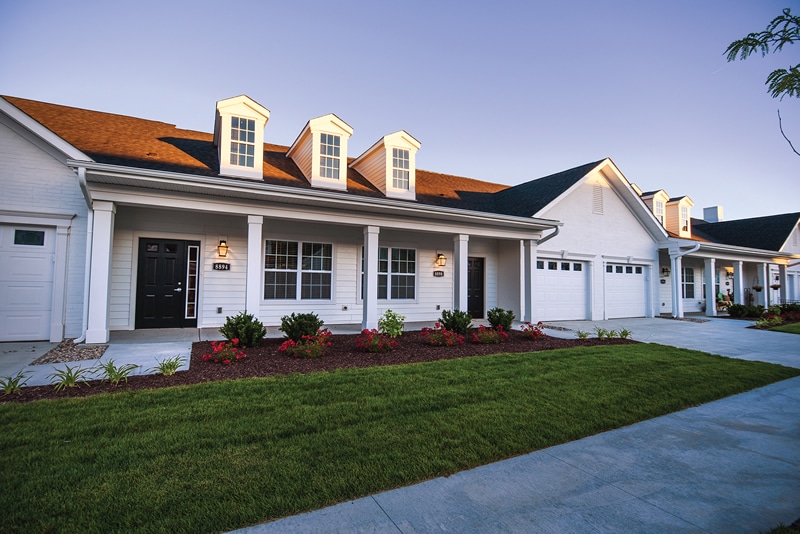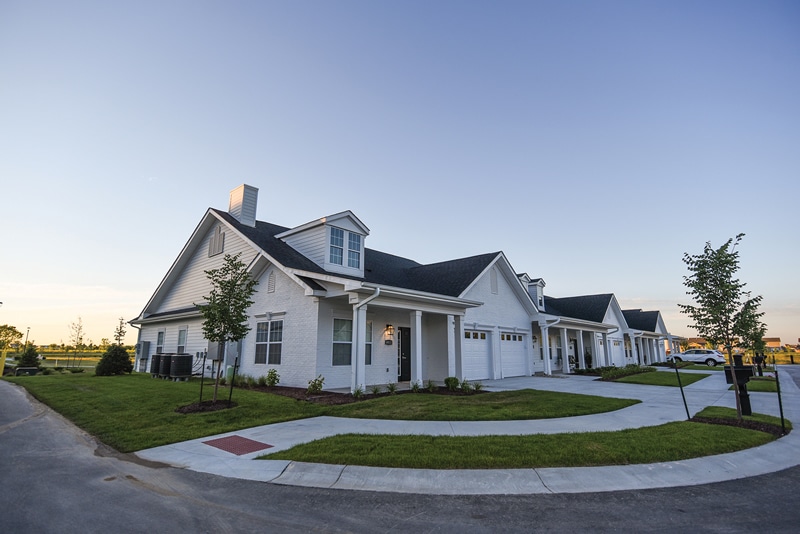Brookside Garden Homes Phase II
McCordsville, Indiana
About this Project

Garden homes addition included 50 units of wood-framed structure for independent living. On-site access to the fitness room, game room, theater, salon, chapel, library, dining rooms, activity rooms, lounges, club room, enclosed dog park, and garage. Villas Clubhouse has a separate fitness center and community room.
- Client: Brookside Senior Living Partners, LLC
- Industry: Senior Living
- Budget: $4 Million
- Architect: Odle McGuire Shook
- Civil Engineer: Civil and Environmental Consultants



