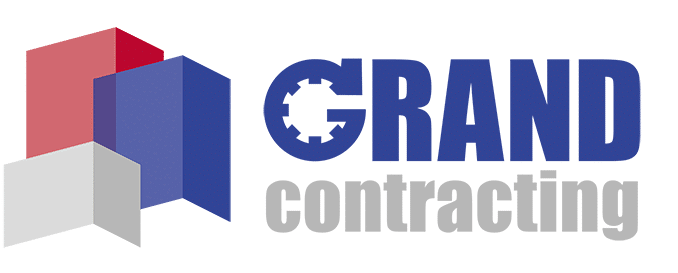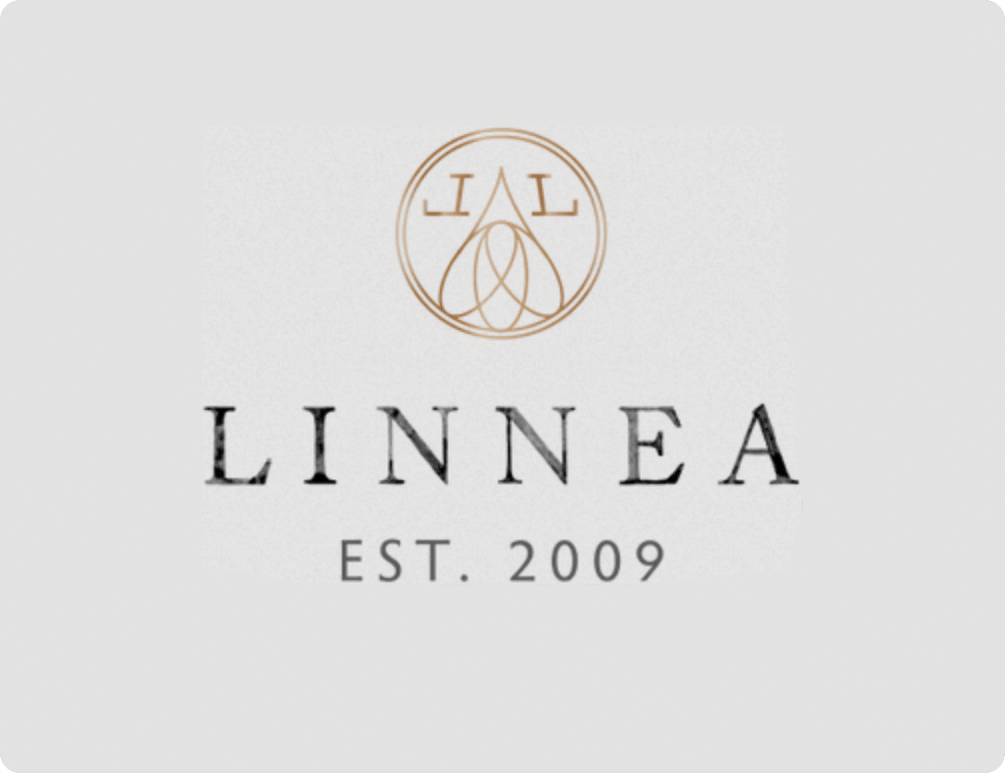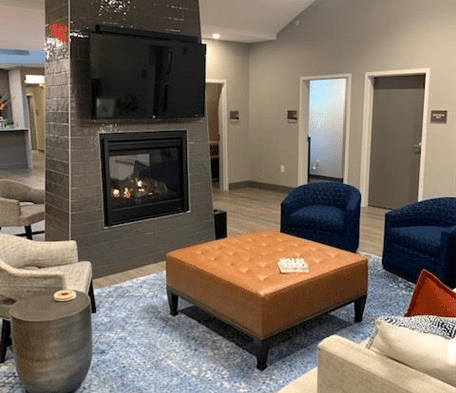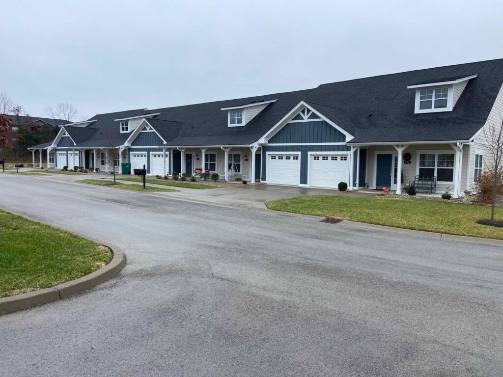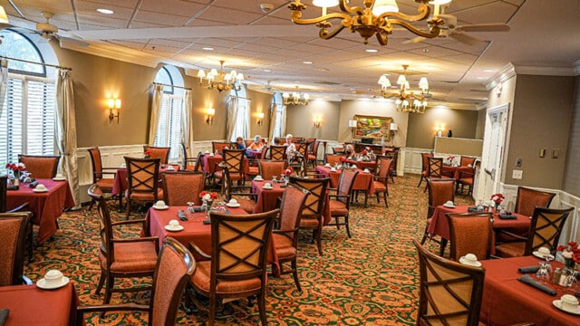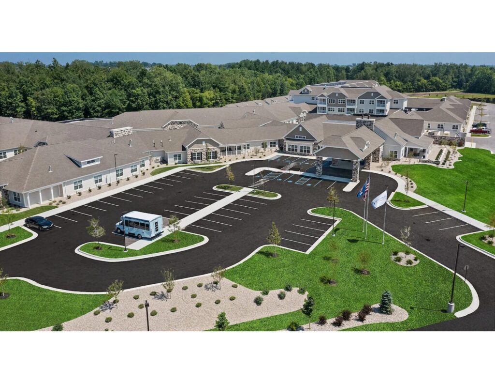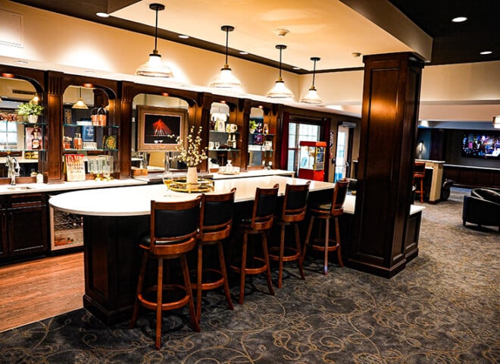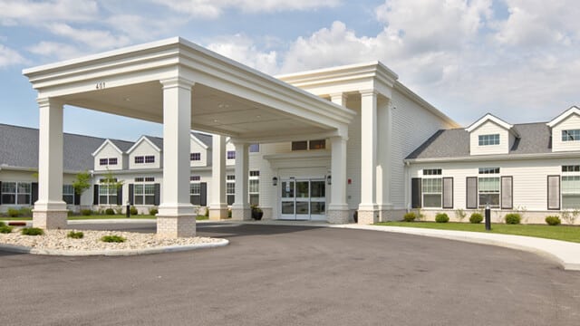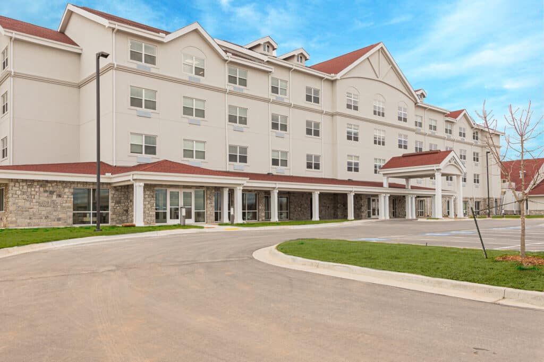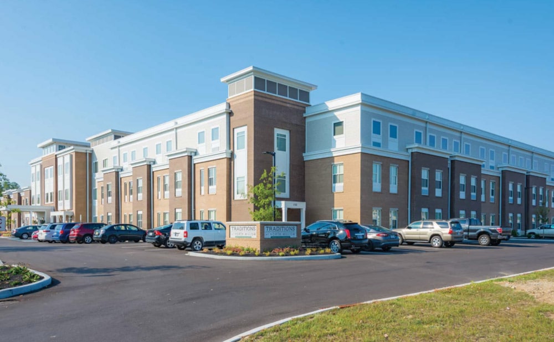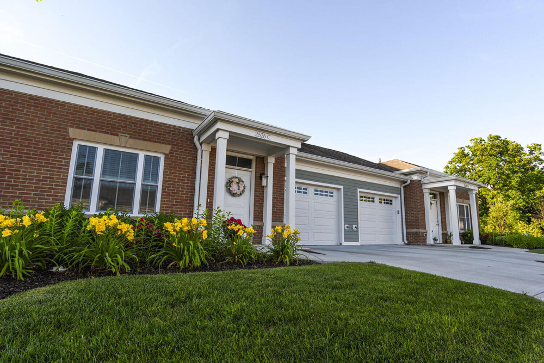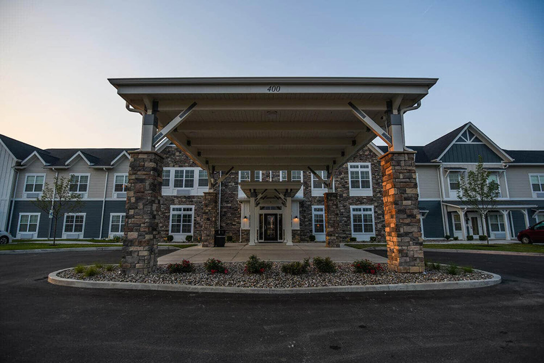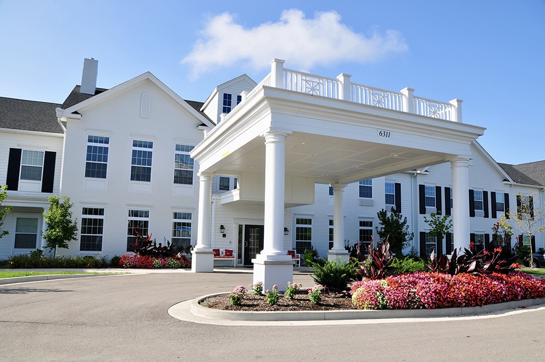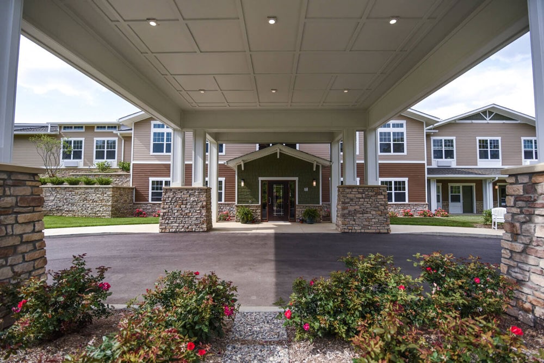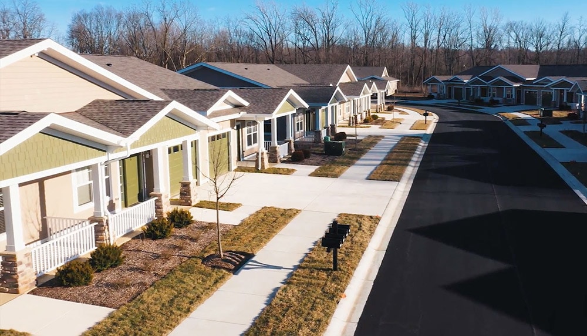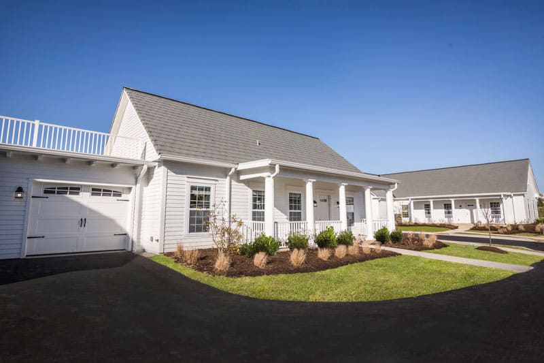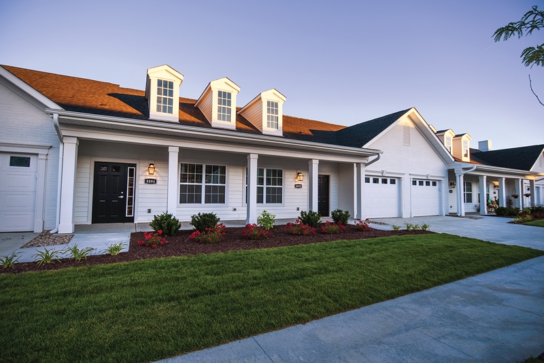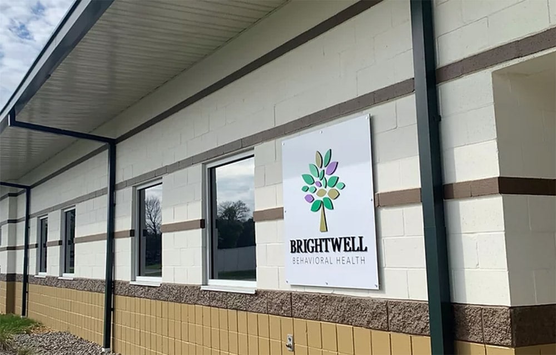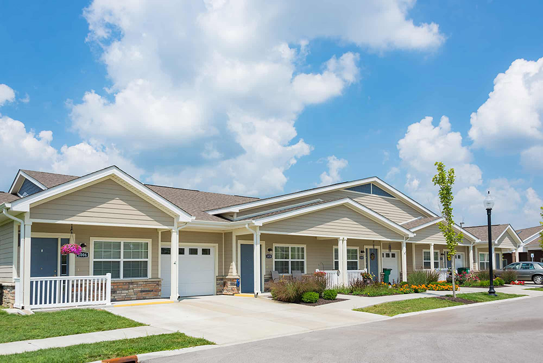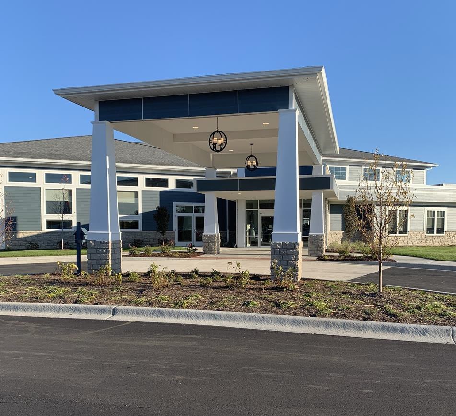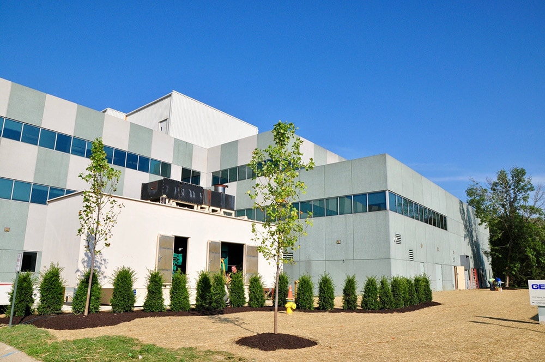Completed Projects
Linnea’s Lights
Three-month project included demolition of existing retail space. Included new electrical systems & HVAC. Materials used; metal stud and drywall.
Fair Haven at Ada’s Place
Demolition and renovation of an existing facility redesigned for free housing of local hospital patients and their families during stays in Indianapolis for lengthy medical treatments. Lobby with double sided fireplace, community kitchen, chapel/quiet room, outdoor kids play are and patio.
Garden Homes at Hunter Station Phase II
Three wood-framed buildings each with 2-bedroom villas designed for independent living with a washer & dryer, security system, nurse call system, attached single car garage, back patio, and covered front porch.
Traditions at West Park Place
Renovation of existing units with upgraded flooring & appliances. Addition of pub room and renovation of dining room.
Quincy Place Senior Living
A three-story, wood and steel framed structure for luxury independent living, assisted living, and memory care with a fitness room, theater, salon, chapel, library, restaurant-style dining, pub, activities room, lounges, outdoor courtyards and 31 space under.
Traditions of Columbus
A three-story, wood-framed structure for assisted living and memory care with 100 units. Featuring a fitness room, theatre, salon, chapel, library, multiple dining rooms, activity rooms, concierge desk, outdoor covered dining, indoor and outdoor rehab, lounges and fenced dog park. Separate single-story wood-framed villas for independent living.
Traditions of Lebanon
A three-story, 72,476 s.q. ft., wood-framed structure for assisted living and memory care. Featuring 138 units with fitness room, theater, salon, chapel, library, multiple dining rooms, activity rooms, and lounges. Additional single-story, wood-framed structures for independent living.
7 buildings
104 units for assisted living and memory care
30 units for independent living
Cearu Medical Resort and Long-Term Care Cottages
A four-story steel-framed tower with a wood-framed households wing for skilled nursing and rehabilitation with 93 units and 102 beds with rehab room, salon, chapel, library, multiple dining rooms, and activity rooms.
Traditions at North Willow & the Villas at North Willow
A three-story, wood and steel-framed structure for assisted living and memory care. Featuring 110 units with fitness room, theater, salon, chapel, library, multiple dining rooms, activity rooms, and lounges. Additional single-story, wood-framed buildings constructed for independent living. 11 buildings, 119 assisted living and memory care units with attached garage, 50 independent garden homes
Traditions at Solana
Assisted living and memory care community. Featuring studio, 1 & 2 bedroom units with fitness room, theater, salon, chapel, library, multiple dining rooms, activity rooms, lounges, and parking spaces. Additional single-story, wood-framed buildings constructed for independent living. 105 units, 70 assisted living, 23 memory care, and 24 garden home units.
Traditions at Hunter Station
Assisted living and memory care community. Featuring studio, 1 & 2 bedroom units with fitness room, theater, salon, chapel, library, multiple dining rooms, activity rooms, and lounges. Additional single-story, wood-framed buildings constructed for independent living. 118 units, 65 assisted living, 35 memory care, and 18 garden home units.
Traditions at Brookside
A two-story, wood and steel-framed structure for independent living, assisted living, and memory care. Featuring 165 units with fitness room, theater, salon, chapel, library, multiple dining rooms, activity rooms, and lounge. It consists of 205 assisted living and memory care units and 104 independent living units.
Traditions of Beavercreek Phase I
A two-story, wood and steel-framed structure for senior living. Featuring 144 units with fitness room, game room, theater, salon, chapel, library, dining rooms, activity rooms, lounges, club room, enclosed dog park and parking garage. Villas Clubhouse with separate fitness center and community room included.
12 buildings
90 units for assisted living and memory care
54 units for independent living
Garden Homes at Beavercreek Phase II
Single-story wood-framed buildings for independent living. 9 buildings with a total of 50 units. Villas Clubhouse with separate fitness center and community room.
The Cottages at Highgrove
Single-story, wood-framed homes for independent living. Every home features an in-home laundry room, living room, bedroom, master bathroom, and garage. On-site features include a fitness center, salon, theater, library, chapel, activity room, and dining room.
Brookside Garden Homes Phase II
Garden homes addition included 50 units of wood-framed structure for independent living. On-site access to the fitness room, game room, theater, salon, chapel, library, dining rooms, activity rooms, lounges, club room, enclosed dog park, and garage. Villas Clubhouse has a separate fitness center and community room.
Brightwell Behavioral Health – Clarksville, IN
A single-story gage steel-framed structure over 13,000 s.q. ft. Featuring semi-private rooms, activity and occupational therapy rooms, and cafe/dining rooms.
Traditions at Reagan Park & Villas at Reagan Park
A three-story, 96,440 sq. ft., wood-framed structure for assisted living and memory care featuring 128 units featuring a fitness room, theater, salon, chapel, library, multiple dining rooms, activity rooms, and lounges. Additional 10 single-story wood-framed buildings with 30 1 & 2 bedroom garden-style homes constructed for independent living.
Ignite Medical Resort
A single-story, 55,000 s.q. ft, wood-framed structure for skilled nursing and rehabilitation with 72 units and 84 beds with physical therapy/occupational therapy room, salon, chapel, library, dining rooms, bistro lounge, outdoor covered dining, outdoor covered rehab, ADL apartments, activity rooms, and lounges. This facility has 84 total beds with 12 of the 84 being semi-private rooms.
GEICO
5-phase project over 2 years that included a cafeteria, boiler room, break room, water equipment room, upgraded generator, transfer switches, and switchboard. Additionally, work included a food and grill station and a lobby remodel. Remodel of the second floor included demolition of HR and training spaces converted call-center spaces. The third-floor call center included complete demolition and build-back for 104,000 s.q. ft. Total S.q. Ft. is 400,000.
