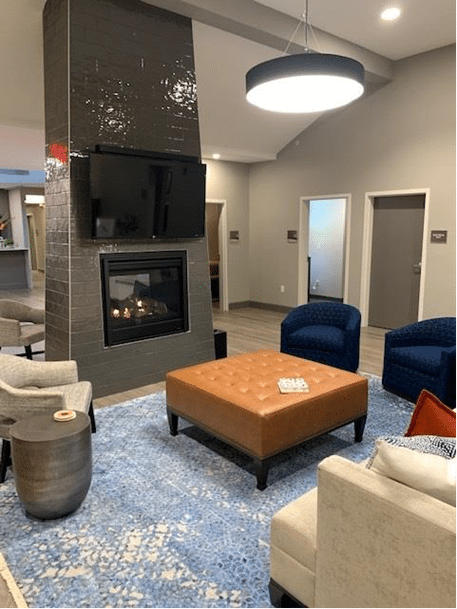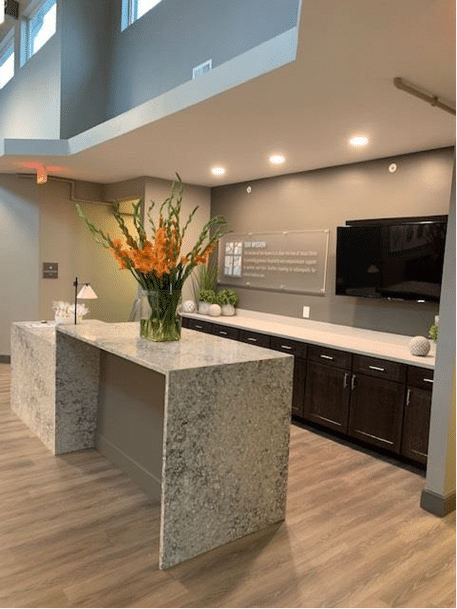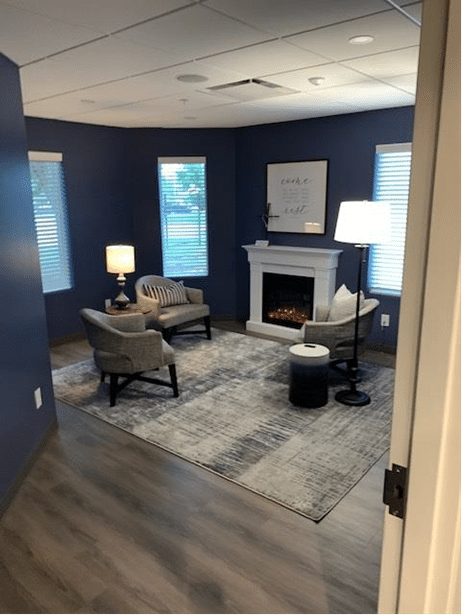Fair Haven at Ada’s Place
Indianapolis, Indiana
About this Project

Demolition and renovation of an existing facility redesigned for free housing of local hospital patients and their families during stays in Indianapolis for lengthy medical treatments. Lobby with double sided fireplace, community kitchen, chapel/quiet room, outdoor kids play are and patio.
- Client: Fair Haven Foundation
- Industry: Other
- Budget: $21 million
- Architect: Synthesis Incorporated
- Civil Engineer: Spiars Engineering



