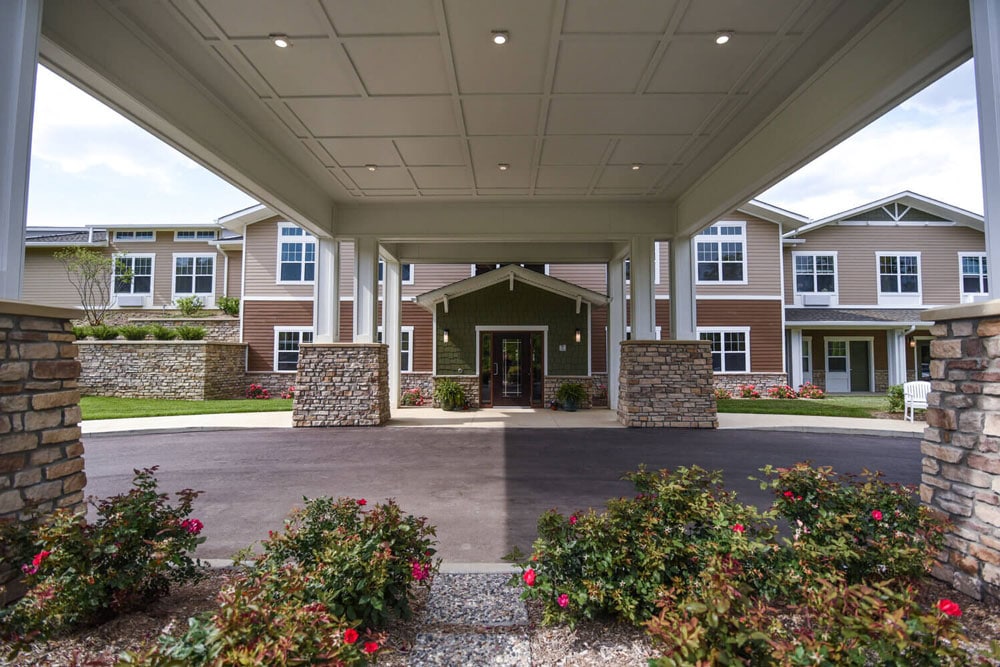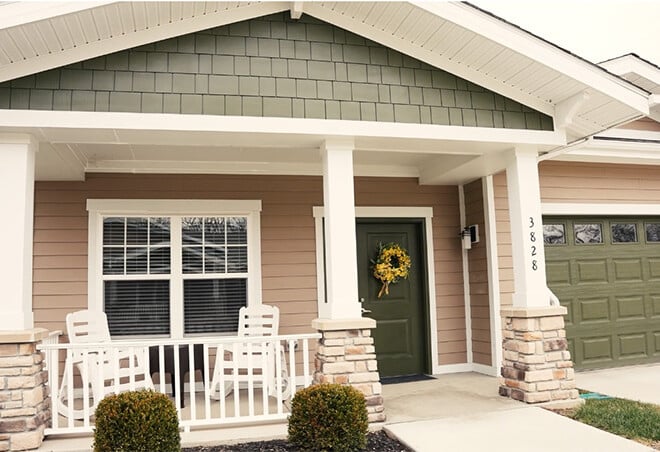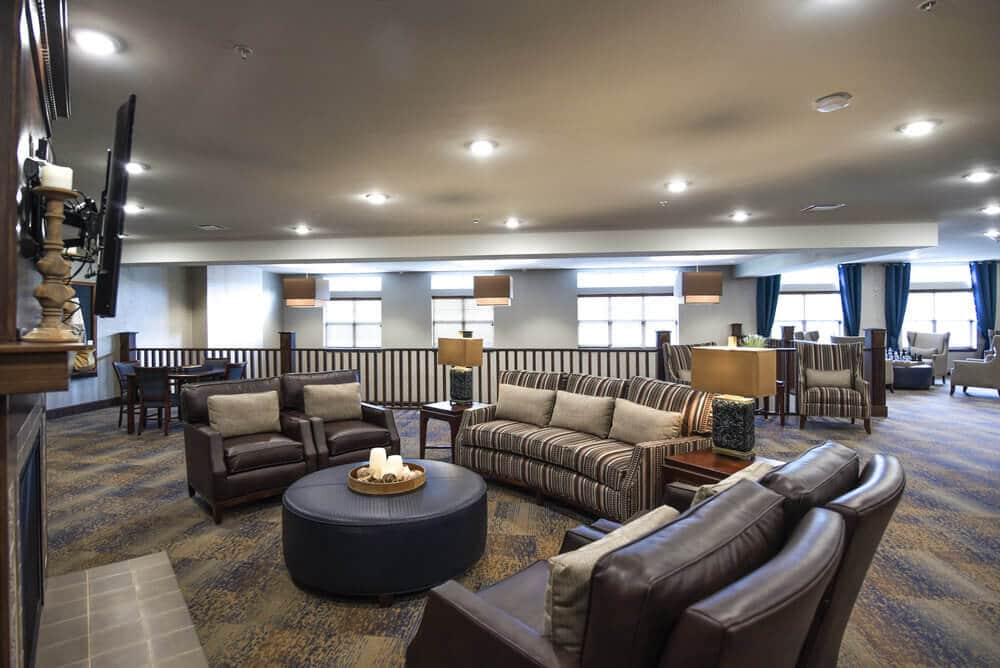Traditions at Beavercreek
Beavercreek, Ohio
About this Project

A two-story, wood and steel-framed structure for senior living. Featuring 144 units with fitness room, game room, theater, salon, chapel, library, dining rooms, activity rooms, lounges, club room, enclosed dog park and parking garage. Villas Clubhouse with separate fitness center and community room included.
12 buildings
90 units for assisted living and memory care
54 units for independent living
- Client: Beavercreek Senior Partners, LLC
- Industry: Senior Living
- Budget:$19 million
- Architect:Odle McGuire Shook
- Civil Engineer:American Structure Point



