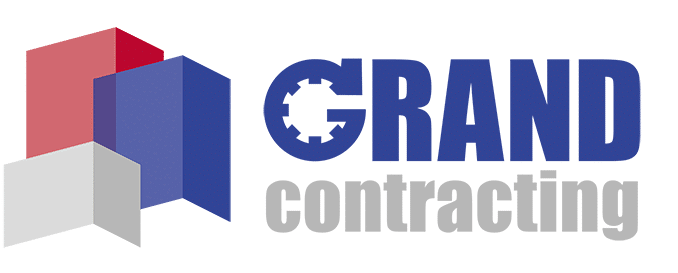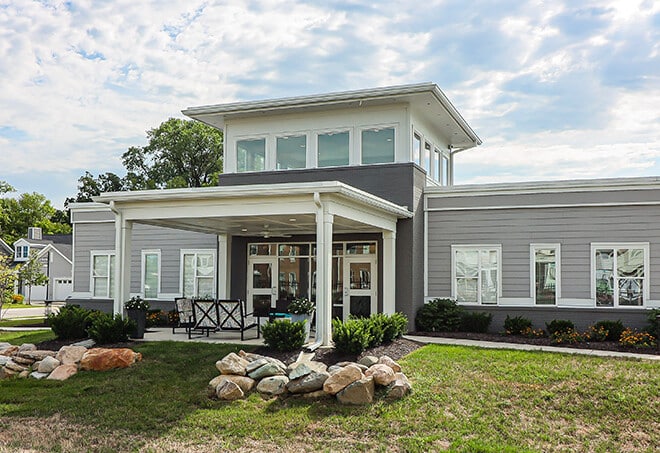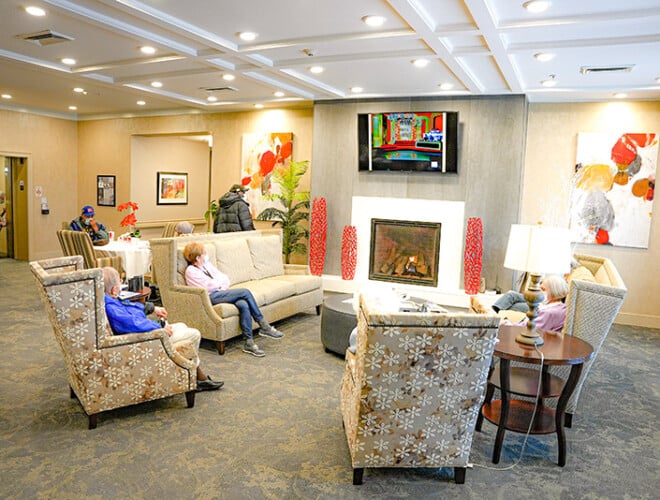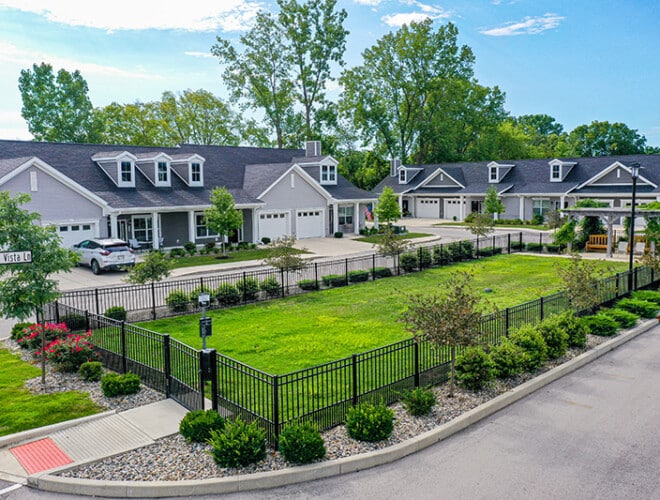Traditions at North Willow & The Villas at North Willow
Indianapolis, Indiana
About this Project

This three-story, wood and steel-framed building is designed for assisted living and memory care, offering 110 units equipped with amenities such as a fitness room, theater, salon, chapel, library, multiple dining rooms, activity rooms, and lounges. The community also includes 11 additional single-story, wood-framed buildings for independent living, featuring 119 assisted living and memory care units with attached garages, along with 50 independent garden homes.
- Client: 1717 Senior Partners, LLC
- Industry: Senior Living
- Budget: $23 million
- Architect: Odle McGuire Shook
- Civil Engineer: TES Engineering



