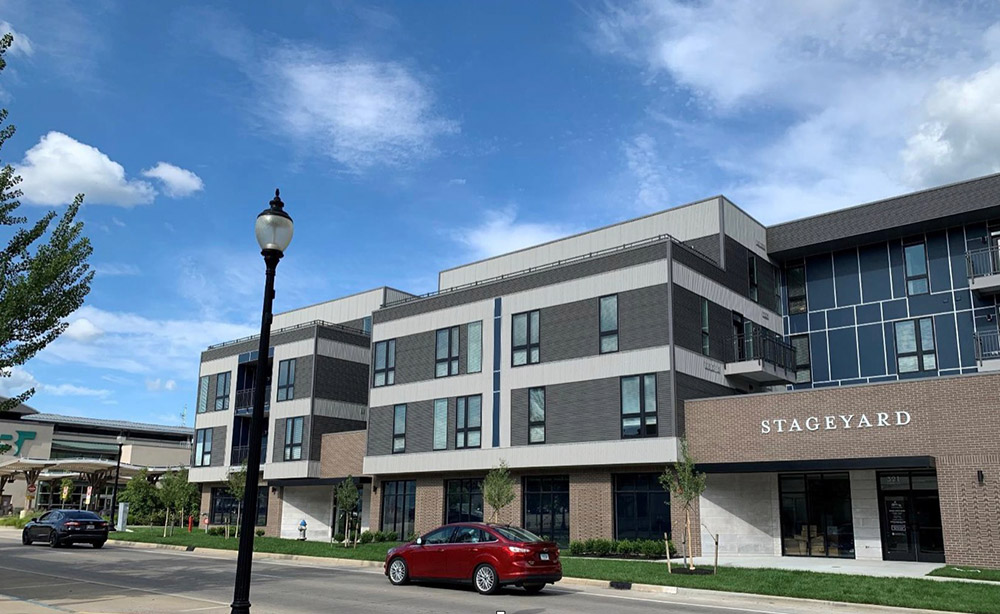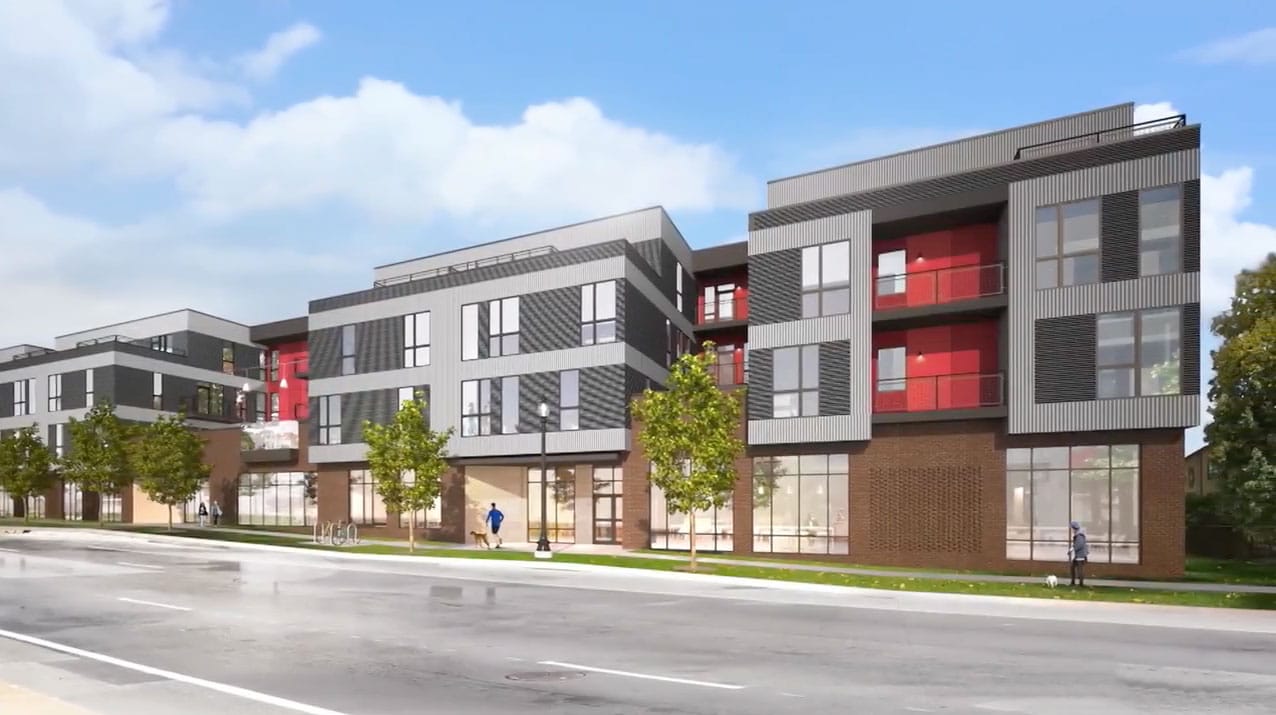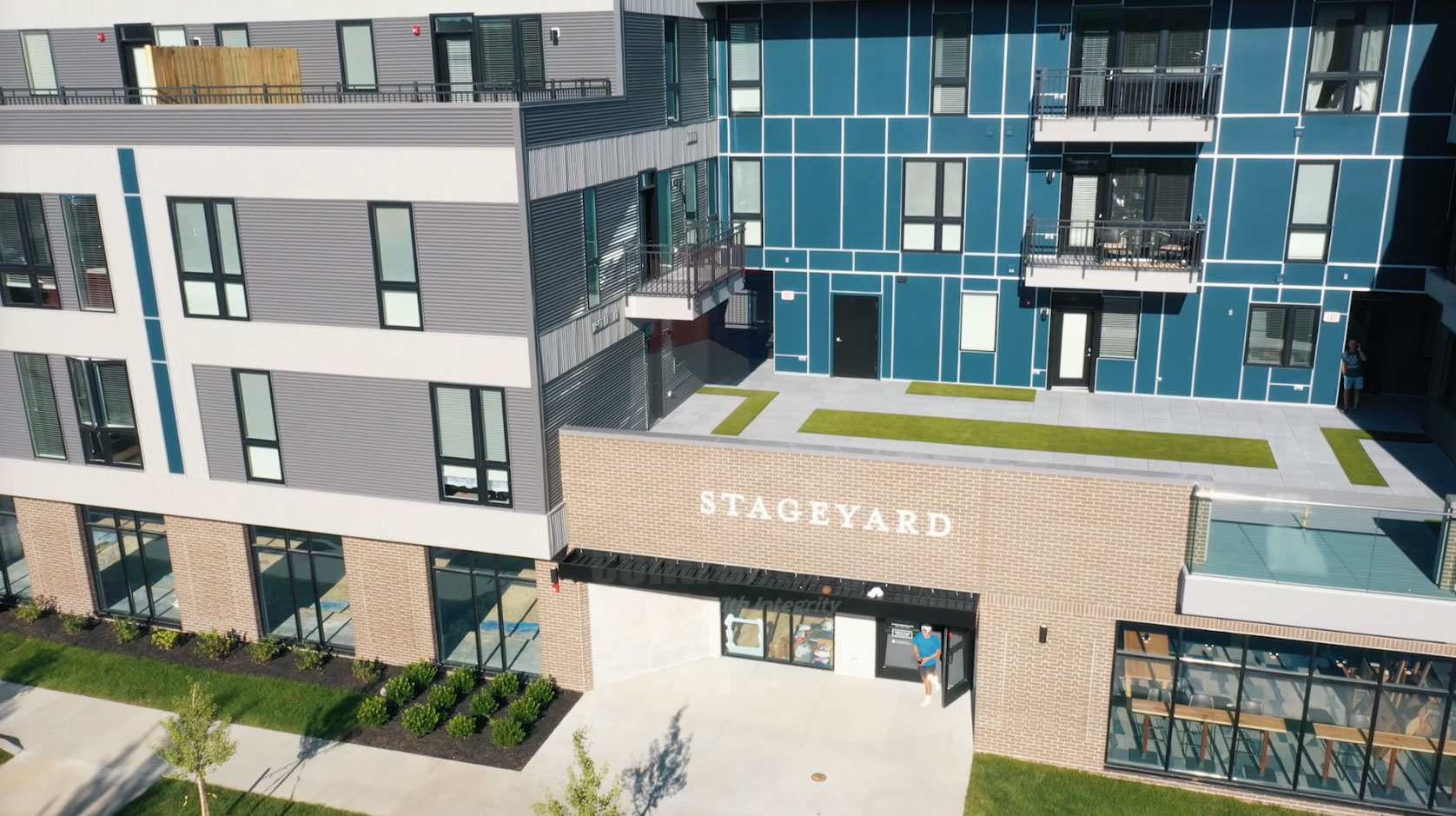Stageyard Student Housing
Bloomington, IN
About this Project

A four-story, 106,470 sq. ft, wood-framed structure for student housing with 67 apartment units on the upper three floors, an enclosed parking structure on the ground level with fifty-one parking spaces along with retail space, fitness room, bike storage, and an amenity lounge.
67 units
- Client: BH Urban Station, LLC
- Industry: Student Living
- Budget: $14 Million
- Architect: Blackline Studios
- Civil Engineer: Smith Brehob and Associates, Inc.








