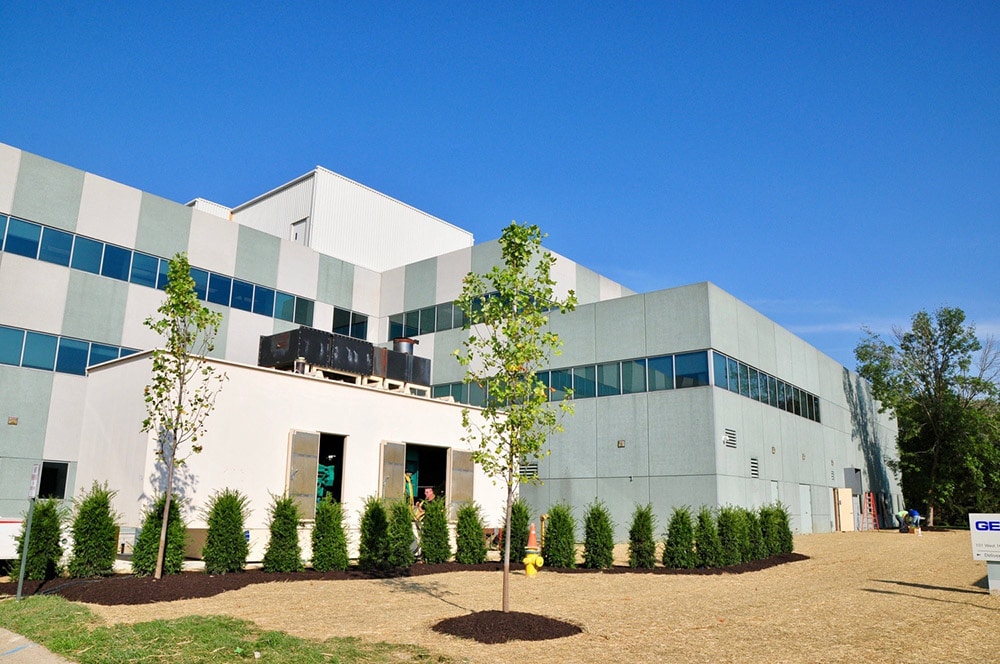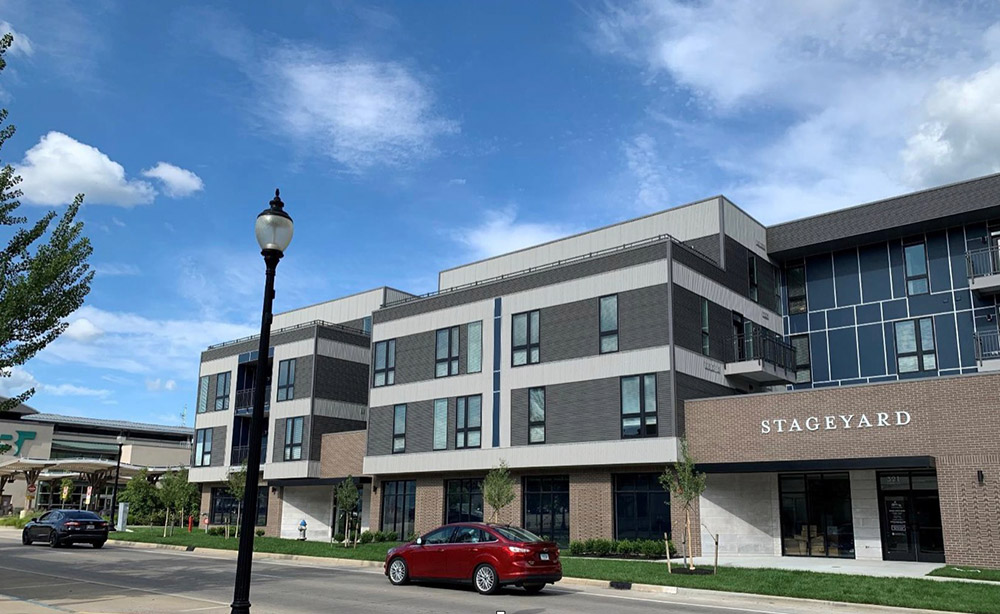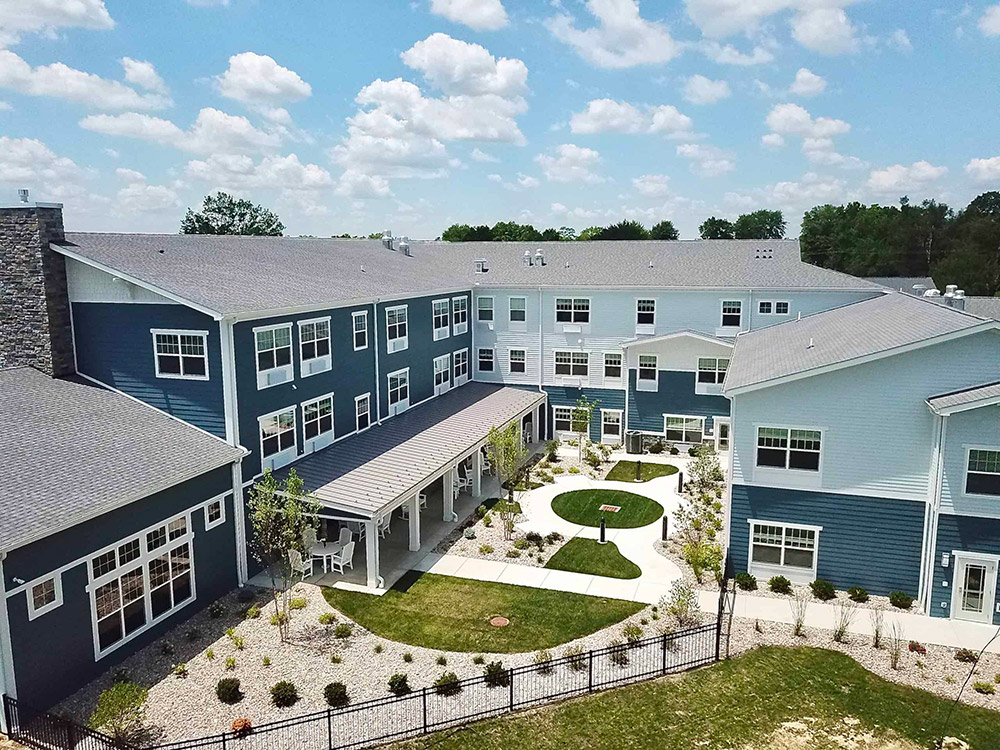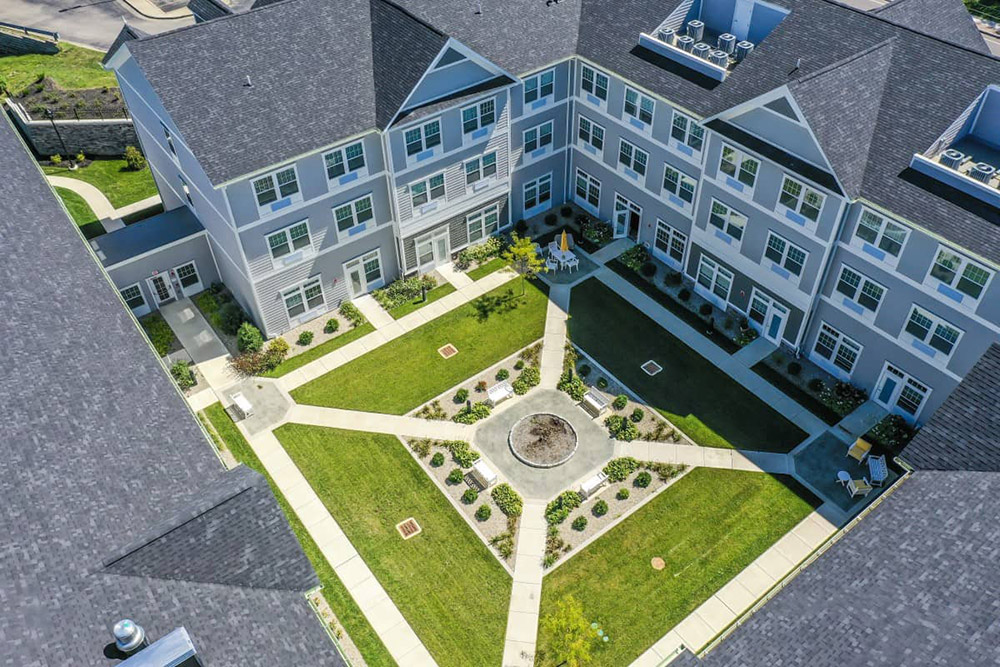Grand Contracting Portfolio
View our construction projects built through proven processes and experiences.
GEICO
5-phase project over 2 years that included a cafeteria, boiler room, break room, water equipment room, upgraded generator, transfer switches, and switchboard. Additionally, work included a food and grill station and a lobby remodel. Remodel of the second floor included demolition of HR and training spaces converted call-center spaces. The third-floor call center included complete demolition and build-back for 104,000 s.q. ft. Total S.q. Ft. is 400,000.
Stageyard Student Housing
A four-story, 106,470 sq. ft, wood-framed structure for student housing with 67 apartment units on the upper three floors, an enclosed parking structure on the ground level with fifty-one parking spaces along with retail space, fitness room, bike storage, and an amenity lounge.
67 units
Traditions at North Bend
A three-story, 96,440 sq. ft, steel and wood-framed structure for independent living, assisted living, and memory care with 128 units with fitness room, theater, salon, chapel, library, multiple dining rooms, activity rooms, and lounges.
Traditions at Camargo
A three-story, 157,000 sq. ft, wood and steel-framed structure for independent living, assisted living and memory care with 153 units with fitness room, theater, salon, chapel, library, multiple dining rooms, activity rooms, lounges, and a 31 space parking garage.




